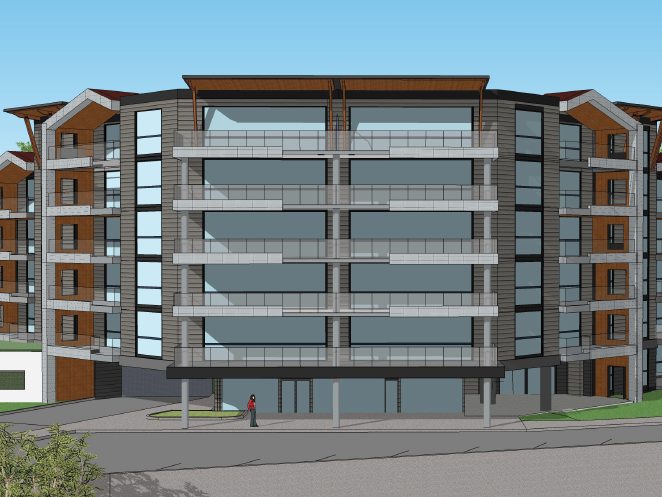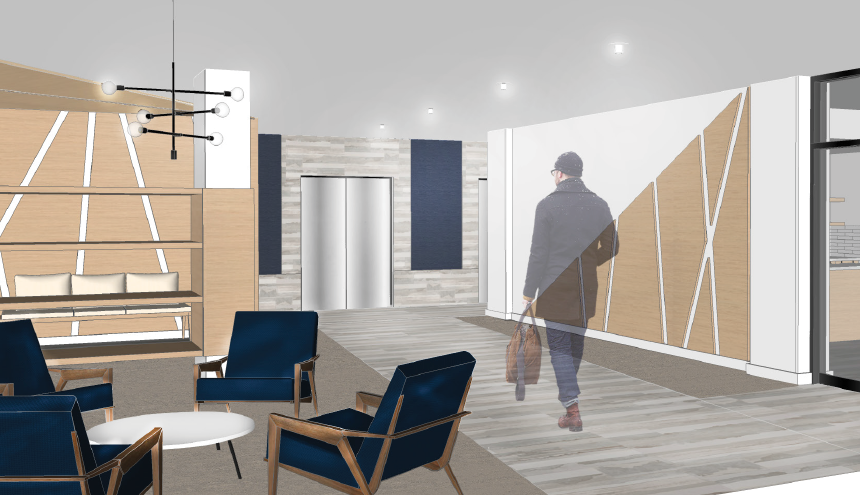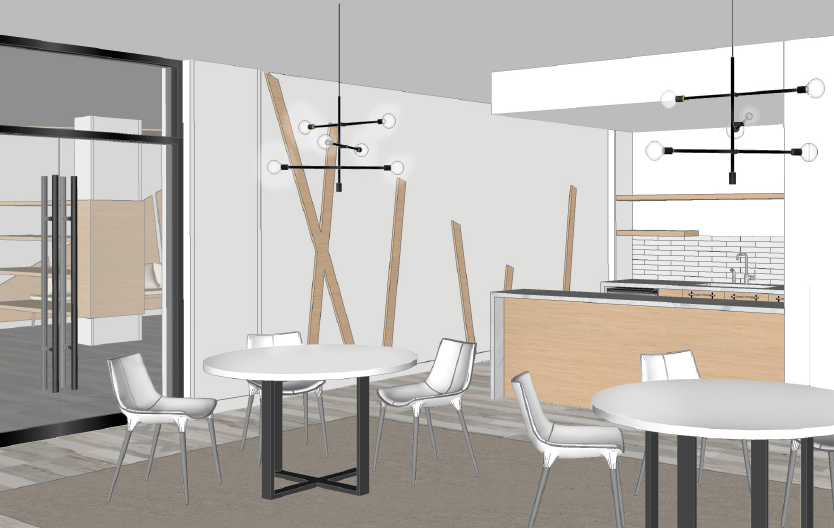- 6 storey concrete superstructure
- 2 storey secured underground parking
- Floor to ceiling curtain wall low E glazing
- Spacious balconies for outdoor living with natural gas and water connections
- Security key fob building access system
- Gated and secure parking
- Fire protection sprinkler system
- Storage lockers on parking level
- Two passenger elevators servicing all floors including garage
- Central hot water system
- Full garbage and recycling facilities
- Telephone and internet ready through CAT-5 wiring
- Most units are designed as adaptable dwellings
- Quad-shield RG6 Coaxial Cable used for high speed cable, internet and standard cable
- 2, 5 and 10 year New Home Warranty
Common Areas
- Secure and well lit underground parking garage
- One parking stall provided with each home
- Visitor parking for guests
- Secured bicycle/kayak storage area
- One storage locker provided with each home
- Multi-purpose amenity room
- Extensively landscaped grounds with walking paths and viewing areas



